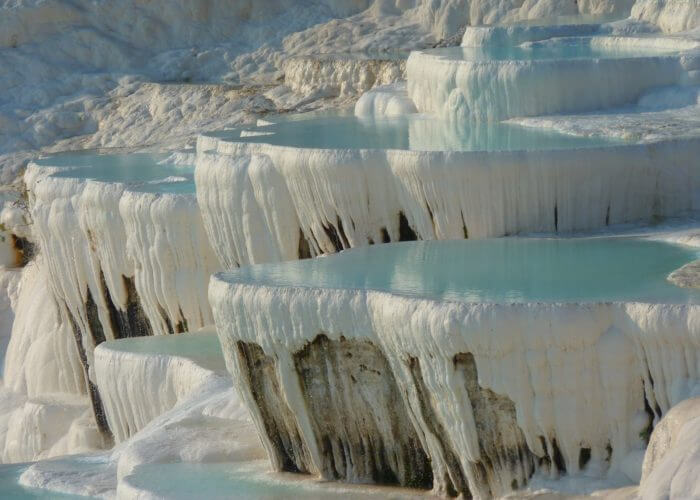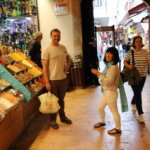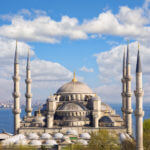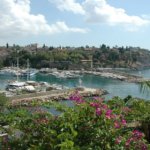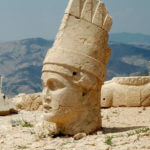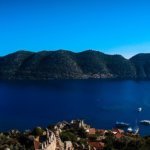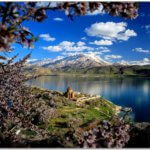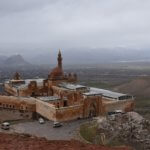Pamukkale – Hierapolis
The site of ancient Hierapolis, called Pamukkale (literally ‘’Cotton Castle’’) today because of its formations of white travertine, is located 22kms from Denizli. The cotton-white plateau formed by the calcium-bearing waters is fascinating in its beauty. Hot water rising from underground in four springs starts out at a temprature of 35 degrees centigrade and is saturated with calcium salts and carbon dioxide. As the water cools, these salts precipitate and form the travertine layers. The water flows down onto the plateau from the springs on the mountainside through natural and man nade channels. Afterwards, they follow the natural contours of the terrain off the high plateau to a lower elevation. Because this process has been going on for millennia, the water has caused the formation of steps as it descends. Each one has the appearance of a miniature waterfall and behind it lies a small pool. Stalactites have also been formed by the calcination of water overflowing the pools’ basins.
In the course of its long history, this site has been crowded with those seeking remedy, beauty, and health from its waters. It is popularly believed that hte waters of Pamukkale are beneficial for heart, circulatory, nevre, kidney, rheumatic, and paralytic disorders and that they condition the skin. Use has even been made of this water in the dyeing of woolen and cotton fabrics: the salts it contains are effective mordants.
History and Background
The name ‘’Hierapolis’’ (literally ‘’Holy City’’) by which the site is known in archaeological literature stems from the temples and numerous other structures of a religious nature that are to be found here.
The precise region to which Hierapolis belonged in ancient times is a matter of some debate. Ancient writers themselves were, unable to decide whether the city was in Lydia, Phrygica, or Caria.
St. Paul refers to the city as being in the southwest near Phrygia and close to the Carian border. He adds also that it was northwest of the city of Colossai. According to Strabo and Ptolemy, Hierapolis was a Phrygian city like Laodicea and Tripolis, which bordered on Caria, owing to its proximity to them.
The Byzantine author Stephanus adds that the city was a holy place and that there were many temples in its vicinity but that they had ceased to function during the reign of Augustus.
We lack any definite information about the name of this site before Hellenistic times. It is said however that there was early settlement here and reference is made to the existence of the sacred cave known as the Plutonium and to the Magna Mater cult practiced there.
It would appear that the city was founded by King Eumenes II of Pergamon in the 2nd century B.C. and it is possible that the city took its name from Hiera, the wife of Telephos, the legendary founder of Pergamon. It is most probable that the sacred cave called the Plutonium was the kernel around which the city grew up in Hellenistic times. The oldest inscription found on the site is that of a decree issued in honor of King Eumenes’ mother, Apollonis.
In 133 B.C., the city was bequeathed, along with the entire Pergamene kingdom, to the Romans by King Attalos III. The region, which is notorious for its seismic activity, has long been subject to devastating earthquakes occurred in 60, during the region of Nero but this one proved to be the occasion for a rebuilding and renewal of the city. Other earthquakes occurred during the reigns of Antonious Pius and Alexander Severus.
Hierapolis experienced the height of its prosperity in the 2nd and 3rd centuries. During this period, the city underwent a complete rebuilding and lost all traces of its Hellenistic character becoming thoroughly Roman in its style. Ancient sources indicate that the city flourished during these years, that it was advanced in the arts of working metal and Stone, and that it was famous for its woolen textiles (carpets and fabrics) and flowers.Hierapolis was endowed with rich deposits of polychrome marble that was quarried and exported. The city is believed to have been visited during the Roman period by the emperors Hadrian and Caracalla.
The city continued to prosper during the reign of Constantine the Great, who made Hierapolis the capital of the Phrygian region. The new Christian faith spread rapidly through Hierapolis that the apostle Philip was martyred in 80. During Byzantine times, Hierapolis was the seat of an episcopal see and it was when then that a big church was erected in St Philip’s name.
Towards the end of the 12th century, the Seljuk Turks captured Hierapolis but their tenure was short- lived and the city was retaken by the Byzantines. It was not until the 14th century that Byzantine control finally came to an end and thereafter there is no information that would indicate the city was inhabited.
Historically, it is difficult to distinguish between Hierapolis and the city of Laodicea (modern Denizli) nearby since Roman and Christian historians alike tend to regard the former as a religious-center and thermal-spa adjunct of the latter.
The earliest reports by European travelers about the ancient city of Hierapolis and its thermal springs are from the late 17th century and are in the form of brief references by J. Spon, G. Wheler, and T. Smith. In the early 18th century, the site was visited by R. Pococke, who wrote about the buildings he saw here, particularly the theater and nymphaeum (the latter of which he incorrectly identified as a temple to Apollo).
R. Chandler, an archaeologist, visited Hierapolis accompanied by an architect and artist in 1764 which enabled him to provide us with more edifying information about the city in his book Reisen in Kleinasien, published in Leipzig in 1776. In 1838, De Laborde made drawings of the theater and in 1839, Charles Texier published details of the reliefs of the Hierapolitan monuments for the first time. Charles Tremaux also did drawings of the theater’s reliefs of his reconstructions of the skene and cavea gallery.
While the scholarly Works on Hierapolis were published by W.M. Ramsay, F.J. Davis, and A. Choisy among others, the first significant work – one that retains its fundamental importance even today – is Altertümer von Hierapolis, published by C. Humann, C. Cichorius, W. Judeich, and F. Winter in Berlin in 1898.
Regular excavations at Hierapolis were taken up in 1957 by a team under the direction of Paolo Verzone. Italian archaeologists are presently engaged in excavation and restoration work at the site under the direction of Daria de Bernandi Ferrero.
The Ruins
Located on a high plateau formed of travertine cascades, Hierapolis was built according to the so- called ‘’Hippodamos grid’’ system in which streets run paralel to one another and intersect at right angles. The city occupies an area of 1,000 by 800 meters in size. Since virtually the entire Hellenistic city was laid waste, most of the ruins still visible ar from Roman times.
The main street and city gates
The main street of the city measures nearly a kilometer long and divides the city in two. It runs roughly North and South and arrayed along either side were colonnades and important public buildings. At either end are the city’s monumental gateways, which were erected during Roman times. The gates are in the form of victory arches flanked by towers: at the southern end is the ‘’southern Byzantine Gate’’, a four – towered structure dated to the 5th century; at the northern, is a triple victory arch with round towers on either side. In the frieze above the gate is an inscription in Latin and Greek dedicating the monument to emperor Domitian and it is because of this that the structure is referred to as the ‘’Arch of Domitian’’. In fact it was erected by Julius Sextus Frontinus, the Roman proconsul of Asia in 82 – 83 and is, for that reason, sometimes called the ‘’Arch of Frontinus’’ as well. At the place where the main street leading from this gate South into the city is intersected by the later- period wall is a third gate dated to the 2nd century that is called the ‘’Northern Byzantine Gate’’.
City walls
In the late 4th century, the northern, southern, and eastern sides of Hierapolis were encircled by a defensive wall that was built of materials scavenged from earlier structures. The area they enclosed corresponds almost exactly to that of the original Hellenistic city. The walls are now largely in ruins. They were reinforced by twent – four square towers and, in addition to the two monumental Gates, two smaller entrances have been identified. The northern and southern gates, are connected by the city’s main street; the smaller gates provided Access to the Martyrion, the eastern necropolis the aqueduct, and the city’s cisterns.
Baths
Hierapolis contained two city baths. The first and larger of the two is encountered today when one approcahes the site. It is in quite a good state of preservation with its massive walls, some of its baulted chambers, and even, here and there, examples of the marble facades still in place. The layout of the bath is typical of those of Asia Minor. At the entrance is a large courtyard followed by an enclosed, rectangular area with large halls located on either side. This is followed by the bath proper in which a series of rooms with pools are arranged leading one into the next. The pool rooms have large, wide Windows. The outer limits of the entrance courtyard have not yet been determined. The rectangular area was the bath’s palaestra. The two large halls branching off from it, one to the North and the other to the South, were reserved for the emperor and for ceremonial use. The long hall stretching along the palaestra was undoubtedly used for athletics and gymnastic exercise. The caldarium, tepidarium, and frigidarium are roofed with vaults.
Heat was provided by furnaces. The central hall was heated by two of them from which hot air was conducted by pipes in the walls to the rooms. The sunlight coming through the big Windows would also have provided additional warmth for the rooms and the pools.
The ruins of this bath complex are dated to the 2nd century. A small, vaulted room adjoining the main hall now does service as a museum.
In the early 3rd century, a second city bath was constructed at Hierapolis outside the northern gate. During the early Christian period (probably in the 5th century) this structure was converted to a church. There are indications that this bath was covered with barrel vaults, that its rooms were faced with marble, and that the iner surfaces of the vaults were finished with stucco.
Aqueducts and fountains
Two aqueducts – simple channels cut through the surrounding hills – provided the city with drinking water. One of these is located to the North between Pamukkale and Karahayit while the other is to the east in the direction of Guzelpinar. The Stones slabs that covered them over may still be seen in place. These chanels joined in a filtration chamber built on a hill east of the city and from there the water was carried by earthenware pipes to the city streets. Small pipe Networks distributed water to buildings.
To explit the city’s abundant sources of water, large monumental fountains were built in Hierapolis. These structures contained monumental facades with columns and basins. Three of these fountains have been found at Hierapolis. They contained a rectangular pool enclosed on three sides by a facade of columns which, as was the case with theater skenes, were generally in two different architectural orders.
The largest nymphaeum is located at the entrance to the city and presumably was intended to provide water to caravans passing by the city. In the 4th century, the fountain became incorporated into the newly – constructed city wall and the so – called ‘’Byzantine Gate’’ was added. Traces of its rich decorative elements from the period of the Severus emperors can still be made out. There was a second, smaller nymphaeum located in the center of the city. The third nymphaeum is from a later period and is rather well preserved. It is located within the peribolus (enclosure wall) of the Apollo temple and the materials employed in its construction were scavenged from elsewhere. The fountain is richly decorated and must have been built in the late 3rd or early 4th century.
Religious activities and the Apollo temple
The most important deity recognized at Hierapolis was Apollo though his sister Artemis and his mother Leto were also worshipped. Artemsi in particular was revered as mote than merely a representation of the original Greek goddess of the hunt: the goddess of Ephesos is also encountered in the form of Artemis and the non-indigenous Greek gods at Hierapolis were also worshipped with their local titles and attributes.
The new temple to Apollo was built over a cave called the Plutonium, a cavern of religious significance and a cult center of great antiquity. According to popular legend, Apollo met here with Kybele, the Anatolian mother goddess.
An excavation team discovered the moth of the Plutonium in 1964. The entrance, framed by a semi – circular vault of marble, leads to an underground cavern from which poisonous gases emerge. Strabo tells us that the priests made use of these vapors to stage ‘’miracles’’.
Coins and inscriptions indicate that the people of Hierapolis worshipped Greek as well as native Anatolian gods. Among these deities were Dionysos, Herakles, men, Euposia, Tyche (the city’s patron goddess), and Nemesis, the goddess of vengeance.
While the remains of the Apollo temple’s upper structure date no earlier than the 3rd century, the foundations go back to late Hellenistic times. The temple must have measured about 20 by 15 meters but, because the remaining materials are so meager, they provide us with little information about the structure. The temple precinct was approach by a board flight of steps. Today only the remains of the temple’s pronaos and cella are to be seen and before them, parts of the peribolus.
Theater
The theater whose remains are visible today was most likely built during the reigns of the Flavius emperos, a period of rebuilding at Hierapolis that followed the earthquake of 60. It replaced an earlier theater that was located to the northeast. The newer theater is located to the east of the Temple of Apollo and is the best – preserved ancient structure at Hierapolis. Excavations carried out here have unearthed numerous statues and reliefs out here have unearthed numerous statues and reliefs. It is one of the very few examples in Anatolia of a theater whose original decortaive elements have been found more or less in situ. The theater auditorium is set against the hillside and about thirty rows of its seats are still preserved. The auditorium is divided by a double diazoma and could accommodate fifteen to twenty thousand people. The theater’s cavea and skene are from the Flavian emperors; an inscription found in the cavea gallery would indicate that it is from the reign of the emperor hadrian. The skene underwent modifications during the reign of Septimus Severus, when the foundations of the stage wall were reinforced and a columned facade was added. The richly – ornamented skene had five doors in its facade and five niches before which were located ten columns adorned with marble decorations carved in the sahpe of oyster shells.
The skene underwent a restoration in 353 at which time the theater’s orchestra was most probably converted into a great pool for mock naval combats.
The two materials – limestone and marble – that were commonly used in Hierapolis architecture were employed in the theater. The city’s inhabitants are reported to have engaged in a great effort to contribute to the completion of the structure but, owing to the lavishness of the decorations, many parts of the ambitious Project ere left uncompleted.
Athletic and artistic activities
As was the case in other flourishing cities in Roman Asia, sports activities at Hireapolis served as a propaganda device and were an expression of the city’s fidelity to the Roman state. Local sports events were organized in honor of Emperor Augustus and we also know that athletic competitions were held once every four years in honor of Apollo, the city’s chief god, to which events such as running, boxing and wrestling were added in later years. Representations of these games begin appearing on city coins minted from the middle of the 3rd century onward. Inscriptions indicate that in addition to athletic competitions, literary and musical contests were also held and that the victors of these were awarded metal crowns.
Training for athletic meets took place in the gymnasium. Artistic contests were held in the theater while sports events took place in the stadium, a structure that is referred to in an inscription from the 1st century but that has not, as yet, been found by the excavation team.
The most significant of the Hierapolitan monuments dedicated to athletic events is in the form of a relief discovered in the center part of the theater stage where Emperor Septimus Severus and his family are shown watching sacrifical and award ceremonies accompanied by the cty’s tutelary deities and other individuals involved in athletic activities.
Martyrion of St. Philip
This martyrion, located outside the city wall, is an imposing octagonal building dating to the late 4th or early 5th century. It is built on a square measuring 20 by 20 meters. This monument – tomb was erected in honor of St Philip, who is believed to have been martyred in Hierapolis. After Christianity became the state religion, the site of saint’s martyrdom became a place of pilgrimage. The actual grave of St Philip has not yet been discovered.
The building is approcahed by a broad stairway. These are rooms on four of the sides. Before two of the sides are porticos. There are eight chapels separated from one another by polygonal rooms. The building’s outer rooms connect to a central chapel and octagonal area. The building thus has the shape of a double cross. The central area measures about 20 meters in diameter and was originally covered with a dome of lead plates set on a wooden frame. The sides were covered with brick vaults interspersed with wooden roofs.
This martyrion and the other religious buildings at Hierapolis are of importance in that they are indicative of the progress of Christianity at Hierapolis.
Churches
In the center of the city are the remains of a 6th century cathedral, a ‘’pillared church’’, and two other churches. In addition, the central hall of the Great Baths was also converted to a church at the beginning of the 6th century. There are also exist a few small chapels in the northern quarter of the city.
Necropolis
The Hierapolis necropolis is one of the best preserved ancient cemeteries in Turkey. The main necropolis is located outside the city’s walls and gates extending for about a kilometer on either side of the road beyond the Arch of Frontinus. On the eastern side of the road beyond the southern gate is a smaller necropolis that has suffered substantial erthquake damage.
The northern acrpolis contains sarcophagi, various types of tombs, and funeral monuments dating from late Hellenistic to early Christian times. The materials employed are limestone and marble though the latter, is used more often in sarcophagi. The tombs may be divided into three principal types: sarcophagi, tumuli and house shaped tombs. Most of the sarcophagi bear inscriptions and some contain decorative reliefs in which the occupant is sometimes depicted.
The tumulus tombs are circular mounds with a small narrow, passage connecting to a round, vaulted chamber inside. Tumuli of this kind date from the 2nd century B.C. to the 1st century A.D. and are common throughout Anatolia and Thrace.
The house shaped tombs are built with walls arranged on a square or rectangular house like plan.
The great variety of tombs in the Hierapolis necropolis is related to the identities of their occupants when they were alive: burial sites were allotted not only to the wealthy and famous but to the merely ordinary as well. Some of the funeral monuments were intended to be family plots and thus are larger. The inscriptions, in clude the name and profession of the deceased and the good Works and charities he (or she) performed while alive after which pleas and testaments are common.
Agora
The Hierapolis agora is located east of the main street connecting the Arch of Frontinus to the ‘’Northern Byzantine Gate’’. The remains of monumental structure built of marble may be seen along the eastern side of this area measuring 200 by 130 meters and now lying below two meters of sand. To the west are the meager remains of a small Byzantine settlement. Near the houses is a large kiln that can be dated to the 6th of 7th century. It was built a top marble portico and in the course of its building the underlying structure suffered damage.
The large building on the east with a semi-columned facade of Ionic capitals decorated with large masks and garlanded elements has been restored. Originally this building was reached form the square by a stairway two meters high. The dimensions of the buildings and the richness of their construction indicate that this extensive area must have been the Hierapolis agora.
The city’s economic life
Philostratus, writing in the middle of the 3rd century, says that Hierapolis was one of the most flourishing cities of Asia Minor. Indeed, nothwithstanding the earthquakes from which the city suffered and a plague in the 2nd century, Hierapolis’s prosperity rose steadily from its founding until the end of the late Imperial period.
Mention has already been made of the use of the waters of the thermal springs in fixing the colors of dyed wool and of the resulting trade activity that this led to as wellas the quarrying exportation of local deposits of polychrome marble. While no local evidence has been found concernign the city’s marble trade, literary Works from the Byzantine period refer to the fine quality of Hierapolis marble and mention its use in the construction of the Constantinople Haghia Sophia and in the sarcophagi of a number of emprors.
Pottery making
Archaeological investigations have shed light on the manufacture of pottery at Hierapolis. Wares intended for every day use were produced in local workshops. A small quantity of painted and decorated ceramics were imported. Hierapolis craftsmen however did produce small vases and oil lamps of a high quality for ritual use. There are thousands of different examples of such wares, produced by local artisans using local material from the 2nd century B.C. to the 6th century A. D. Before the construction of the agora in the area near the Arch of Frontinus, there were ateliers and kilns in which craftsmen produced a type of pottery called ‘’Megarian bowls’’ in which flowers and plants as well as mythological figures and scenes were executed in relief.
Please visit the link for more information: Pamukkale and Hierapolis

