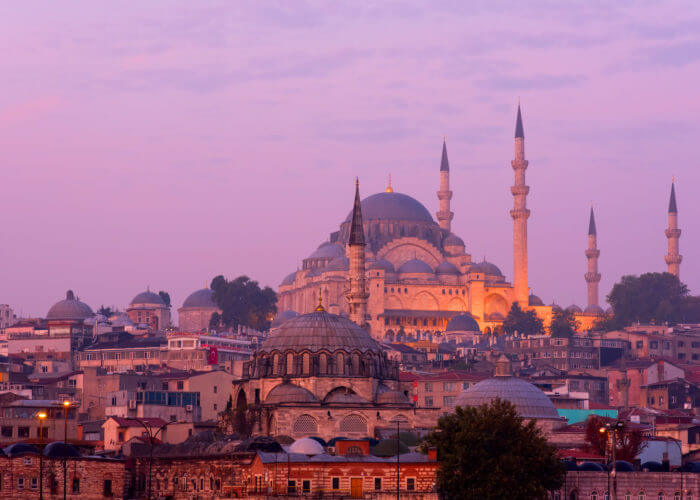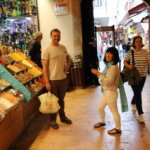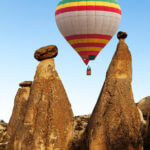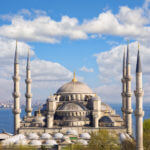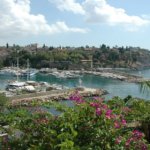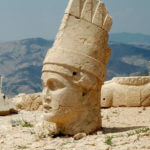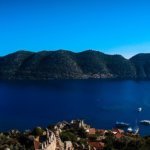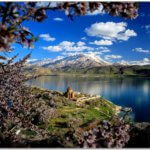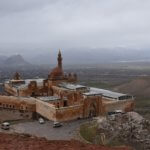Istanbul
Istanbul is the largest city in the Republic of Turkey. It is situated on the shores of the Bosphorus and is borded to the North by the Bosphorus and is bordered to the North by the Black Sea, to the east by the region of Kocaeli and the Marmara Sea and to the west by Tekirdağ and the Kırklareli region. The city covers a total area of 5712 km2. It is flanked by a high range of hills to the east of the Bosphorus, the highest of which is aydos near Kartal. Çamlıca hill east of Uskudar, is a recognised tourist spot. Forests surround the city sporadically.
Istanbul winters are warm and wet, summers hot and dry. The climate is tempered by warm Mediterranean winds which counter frequently Black Sea cold fronts. Temperatures vary moderately between day and night, and from season to season. The summer season is approximately 90 days long, while winter is 80 days long. Snow falls for an average of 7 days in a year.
The largest river in the region is the Riva, which flows into the Black Sea. In addition there are two rivers flowing into the Bosphorus, Istinye Deresi and Buyuk Dere. The region also boasts three small but notable lakes, all on the European shores of the Bosphorus. These are the fresh-water Terkos, which supplies the city with much of its water, and the inland seas of Kucuk Cekmece and Buyuk Cekmece on the Marmara coast, which are salt water lagoons. Fish are found in both these lakes, which are situated in game areas.
The city, whose population is 18 million, is a major port and trade centre. It is the most important city in Turkey, possessing a number of universities, high schools, libraries and Cultural centres. The city is an impressive sight, situated, as it is, on a site dominating both the Golden Horn and the Bosphorus, and brimming with fine monuments and artefacts of the Byzantine and Ottoman era.
Up to the Turkish conquest of Istanbul by Mehmet II in 1453, the city was the centre of the Byzantine empire. After that date it became the centre of the Ottoman empire.
Sultanahmet Square and The Hippodrome
This was built after the Circus Maximus in Rome by Septimus Severus, and construction begun in 203 A.D. Later, during the regin of Constantine I it was vastly enlarged, and completed in 325 A.D. The Hippodrome was then horse shoe in shape, and measured 400 x 120ms. It could seat 100,000 spectators on 40 rows. Enclosed by high walls, it had tribunes on three sides, and the emperor’s loggia on the fourth (the eastern) side. In the centre of the race track was the raised pavement known as the Spina (central line), which was there to keep the traffic in line during chariot races.
Previously there had been a ditch in its place, at a time when the Hippodrome had housed games. When chariot races terrace wall was built in its place. Columns and statuary from all parts of the empire were set up on the Spina, of which only three monuments now survive. Among the statuary known to have been erected are the figures of a warrior in combat with a lion, a dying bull, the Heracles of Lysippos, a wild horse, an eagle catching a snake, the emperors Gratianus, Valentininan and Theodosius, and the figures of prizewinning charioteers. The statues were of bronze or marble. Over the emperor’s loggia, set on two towers stood four bronze equestrian statues, the work of Lysippos, which are now in the piazz of St. Mark, Venice. They were transported there during the 13th century by the Latins, during their occupation of Istanbul.
As now, the competitors of the races were divided into teams, known as the Reds, the Yellows, Blues and Whites. These teams were large organisations with their own stables and stud farms. They had various clubs and organised membership. In time, however, these organisations were attached to the government, and their members became the emperor’s official soldirers.
The signal for the games was the white tent of the emperor, which was set up a day before the races. Spectators queued outside the Gates the night before and were let into the Hippodrome the morning of the race. The clubs became so popular that their importance ran beyond the sports field into the field of politics. The well known Nika insurrection was related to the clubs. Finally, in order to put a stop to such insurrections, the emperor gradually began to cut down the games until finally they were forbidden altogether. The Hippodrome then became a parade ground and ceremonial area. The Latins were Responsible for inflicting considerable damage on the Hippodrome. The crusading army, on its arrival in Constantinople salvaged all the metal artefacts they could find to mint much-needed Money.
Among their spoils were the metal statues on the Spina. After the Turkish conquest of Constantinople, the Hippodrome was restored to some of its former glory, once again becoming a centre of ceremony and entertainment as it had been earlier in Byzantine times. Around it were built some of the finest Turkish monuments of the era, including the Ibrahim Pasha palace, the Ayasofya baths and the Sultanahmet Mosque. The three original ancient monuments still insitu on the site of the Spina are as follows:
The Monument of Theodosius (Egyptian Obelisk)
Actually ancient Eygptian in origin. Originally erected by Tutmosis III (1504-1450 B.C.) before the temple of Karnak at Heliopolis, it is a monolith, 25ms. in height in red prophyry. The hieroglyphic inscription it bears describes the victories of the pharaoh. At the top, the pharaoh kneels at the foot of the god. This obelisk was brought to Constantinopolis in 390 A.D. by the Byzantine emperor Theodosius I and erected over a rectangular Stone base on four bronze feet. The marble base in itself is 6 ms. high and is covered with relief carving. The relief on the northern face shows scenes from the erection of the monument. The emperor is seen watching the monument being set in place. The eastern face shows the emperor and his family watching the chariot races. The reliefs on the South face show the imperial family in the emperor’s lodge during the games, while on the western face we see the emperor’s defeated antagonists prostarated before him. There are two inscriptions beside the reliefs in Greek and Latin.
Constantine’s Column
Although not preciesely dated, this is thought to date from the 4th century. The monument, which is 32 ms. in height, is of sandstone ashlar masonry. It is known that this monument was formely revetted with gilded bronze plaques. During the Latin invasion in 1204 these plaques were removed, melted down and minted. They were, however, restored by Constantine VII Porphygrenatus (913-959 A.D.), with the addition of inscription plaques relating the achievements of his grandfather during his lifetime. The marble inscription on the base of the obelisk it reads:-‘’ Constantine restored this now ruined monument to a state beter then the original’’. Excavations around the base have shown that there were fountains on all four sides.
The Serpent’s Column (Spiral Column)
This is one of the oldest monuments in Istanbul. It is part of a larger monument set up to commemorate the victory of 31 Greek cities against the Persians at Salamis and Platae in 479 B.C. Originally the monument was presented to the temple of Apollo at Delphi in the form of a tripod cauldron base, which is known to have been surmounted by a tri footed golden cauldron. It was cast from Persian weaponds gathered as spoils after the Greek victory. The spiral column was in the form of three interwined serpents, the gold cauldron supported on their heads. Two of these heads survive, one in the Istanbul Archaeological Museum, the other in the British Museum. The third is lost. The present column s 5.5 ms, although the original was 8 ms. high. It was probably brought to Istanbul and erected by Constantine.
Sultanahmet Mosque
Built by the architect Mimar Sedefkar Mehmet Aga for Ahmet I, between 1609-1616, its six minarets are unique. Surrounded on three sides by courtyards with five portals, the portico is covered by 30 cupolas supported by 26 marble columns with stalactite capitals. In the centre of the main courtyard is a hexagonal fountain. The mosque itself has three doors. The largest opens into the main courtyard, and it is this door which is used as the entrance today. The mosque is almost square in plan. The central dome is supported by four marble piers with four arches sprung between. The dome is flanked on all four sides by a semi-dome with cupolas at the corners. The extraordinary height of the dome (23ms.) allowed for an unusual number of windows (260 in all) which provide the interior with a warm, overall light which illumintaes the rich tiling and tracery. According to the sources, there are a total of 21,043 faience tiles, each valued at 18 silver akches.
The sultan’s gallery-mahfil- is in the left corner of the mosque, and has a fine mihrab decorated with mosaic and gren tiles. The morther- of – peral inlay door, gilded faience and filigree relief-carved marble balustrades are extraordinarily fine. The mosque, also known as the Blue Mosque, is so-called after the faience revetments. Those on the gallery level are particularly fine. The blue-green faience wall panels are countered by tracery on the dome in similar tones. The dome is also inscribed with the names of the caliphs. It was from the steps of the marvle pulpit-mimber- that Mahmut II declared the dissolution of the Janissary in 1826. The mihrab, also in white marble is decorated with precious Stones and a piece of rock from the Ka’ba.The mausoleum of Ahmet I, founder of the mosque, is situated to the northeast together with those of Osman II and Murat IV. Until the 19th century Sultanahmet mosque was the traditional starting point for the pilgrimage to Mecca.
The Underground Cistern
One of the major problems in ancient cities was how to ensure a water supply during seige. Istanbul possessed a series of large cisterns which were constructed with this in mind. Some were open and others covered in. The latter were either square or rectangular in plan and were roofed over with brick arches and vaults supported on Stone piers, the Yerebatan Sarnici is one of the largest covered cisterns of the era in Istanbul. It is situated not far from the court of Haghia Sophia.
The district is named after it. In the Byzantine era, it was known as the ‘’Basilica Cistern’’. First constructed during the reign of Constantine I (306-337), this underground cistern was restored and extended by Justinian (527-565). It is 141ms. in lenght and 73ms. in width. There are twelve rows of columns supporting the super structure, each with 28 columns, a total of 336 in all. The columns are 8 ms. in height and are surmounted by composite capitals.
Topkapi Palace
After the conquest of Istanbul, Mehmet the Conqueror chose a site on the Forum Tauri (Beyazit square) for his first palace. This palace is referred to in the sources as a walled complex but no traces of it now remain. It features, however, in some old maps and plans of Istanbul, on the site of the present University of Istanbul main building. It is thought that the walls surrounding the university building follow the present entrance is. Another portal looked out onto Suleymaniye mosque. After the construction of Topkapi palace, the old palace became the abode of the members of the sultan’s harem who had lost favour or the wives of previous sultans. At one point it is known to have had a broad eaved baroque portal. Not long after the conquest, Mehmet II began the construction of a new palace at Seraglio Point, which became known as Topkapi Saray after a shore palace near the Cannon Gate (Topkapi) of the sea walls. The walls surrounding the point, which is known as the first hill of the city, were 1400ms. in lenght. The old Byzantine sea walls on the Sea of Marmara and the Golden Horn were linked up with land walls enclosing the palace, known as the ‘’Suri Sultani’’, and supported by 28 towers. The main gate was the imperial gate – Babi-i Humayun – behind the Ayasofya. The gate was formwly surmounted by a keep.
The new palace was begun within these walls between 1472 -1478 and construction continued throughout successive eras with additions being made right up to the mid 19th century. The palace complex includes lodges, pavilions, quarters, a mosque, a library, and a huge kitchen. The last pavilion to be built on the site was the Mecidiye Kosk, which is at present open to the public as a restaurant. Several pavilions and villas in the palace grounds on the point were burnt down during a fire in 1863. All trace of them was lost on the construction of the present railway at Sirkeci.
In the first court, entered through the Bab-i Humayun, only two imperial pavilions (Cinili Kosk and alay Kosk) have survived in good repair.
Topkapi palace became a museum in 1924. It has undergone a number of restorations since then. The first courtyard, also known as the Ceremonial Court – Alay Meydani – contains, on the right, the offices of the Ministry of Finance – Defterdar dairesi – and on the left, Haghia Eirene, the Ottoman armoury. The road leading to the second gate passes between these two buildings. The second, which is flanked by towers, is the Bab-üs selam– the gate of respects – which dated originally from the period of the Conqueror but which underwent some alterations to the towers during the reign of Süleyman I. During the reign of Mustafa II, a broad eaved bay was added to the iner facade of the portal. Entering through this gate, one passes into the second court which Marks the true entrance into the grounds of the so-called Saray-i Cedid – New, Palace. On the right of this court are the pantry guards’ barracks, the kitchens built by the architect Sinan, the cook’s dormitories, a bath, the chief steward’s offices and the larder. On the left a road slopes down to the barracks of the Crested Halberdiers and the imperial stables, the livery treasury and the mosque of Beşir Ağa. Further along the court on the left are the double domed chambers which housed the Imperial Council of viziers. This was built by Suleyman I, and it was from here that the state was ruled for a long time. A rectangular tower abutts onto the domed chambers. This was the palace watch tower. It was built in the time of the Mehmet I but later altered. The upper storey was timber-built until 1860. The tower was given its present appreance during the reign of Abdulmecit.
The Harem is entered via a door beside the domed chamber, and to the right is the entrance to the imperial records Office.
The gate at the other end of the second court, The Gate of the White Eunuchs, gives Access to the third court, the privy court or Enderun. This gate dates from the reign of Selim III, and has broad eaves under which the imperial throne was set during court ceremonies such as those of alliegance, religious celebrations and public audiences. The imperial pennant was also erected here at certain times. The gate was flanked by the chambers and barracks of the White Eunuchs.
The third court contained the throne room. The building dates from the reign of Mehmet II, although the door and decorations date to the 19th century. The overhanging eaves of the building are elongated to cover a columned arcade, and the walls are revetted with faience.
This building was used mainly for imperial audiences to viziers and foreign envoys. Behind the throne room is the library of Ahmet III. It is the largest and finest library in the palace. On the right of the court was the Enderun school, artists and musicians’ atelier, the barracks of the Campaign Pages, the Treasury, formerly a pavilion in the time of Mehmet II, and the remains of bathhouse dating from the reign of Selim II. On the left of the court is the Treasury of the Sword – bearer – Silahdaragasi Hazine – and the apartments of the sacred relics. Further to the left is the vaulted mosque of the White Eunuchs. The Akagalar mosque has been restored and now houses books and manuscripts collected from all parts of the palace.
The sultan’s privy kitchen is a small building behind the mosque next to the second entrance to the Harem.
Two slightly ramped alleys lead from the third to the fourth courtyard. To the right is the barracks of the cellar slaves (now the administrative offices) and the barracks of the treasury guards. To the left of the alley on the left are the chambers of the sacred relics.
The fourth court is a spacious garden, sometimes called the tulip garden – a misnomer based on the word lale. The actual title is the ‘Lala’s garden’. The chief court physician, or Lala’s tower is set on the edge of the terrace overlooking a lower terrace garden. This was the palace pharmacy. On a terrace wall a little further on is the pavilion of Mustafa Pasa, also known as Sofa Kosku which dates to the beginning of the 18th century. It is a fine example of Turkish architecture in an ancient Turkish tradition, decorated with occidental-inspired motifs.
To the left of the court is Stone- paved terrace adoining the chambers of the sacred relics. The terrace extends from the arcade fronting the chambers and contains an attractive pool. It is reached from the gardens via a short flight of steps abutting onto the Revan pavilion, also called the ‘Sevk oda’, which was built by Murat IV in 1635. Manuscripts originally kept in bookcases in the pavilion were later transferred to the museum library. At the end of the terrace on the right, dominating the view of the Golden Horn and the Bosphorus is the Baghdad pavilion, built after Murat IV’s second conquest and interior, decorative dome and vaults and mother – of – pearl inlayed doors are among the most striking of its elegant attributes.
At the edge of the terrace overlooking the city and the Golden Horn is a gilded bronze baldachin, which has four fine columns supporting an eaved cupola. Along the eaves ewas built by Sultan Ibrahim as a place of vigil. Below it is the figgrove, or lower garden.
To the left of the terrace, just opposite the chambers of the relics is a small chamber known as the Circumcision room. This was built by Sultan Ibrahim in 1641, and is decorated with fine tile panels dating to the 16th century reused on this building. The window panels contain small fountains and a long poem is inscribed on the facade.
Two pavilions of note are also to be found on the Maramara side of the fourth court, the Cadir Pavilion and the Mecidiye Pavilion, built by Abdulmecit I. The latter is European in style and is the final building to be built in the palace complex. It is flanked by a small wardrobe room and a small chapel mosque with minaret – the Sofa mosque. A path leads down the terrace from the Mecidiye pavilion to a gate which gives Access to the outer gardens of the palace, or what is now known as Gulhane Parki. A large number of pavilions and royal summer villas were once to be found in the seraglio gardens but were burnt during a fire in 1863 and all trace of them disappeared during the building of the Sirkeci railway which passed through the promontory at this point.
The Harem
This is effectively a separate complex within the palace. The main entrance is via the Carriage Gate, dated 1558, from the second court, while there is a second gate the Kushane gate from the third court and the Sal gate. The carriage gate is flanked by the barracks of the Crested Halberdiers – the sultan’s privy guards – and abutts the chambers of the sacred relics on the other side. It is set on a sloping site. Over the 400 years of habitation in the harem, it was added to, restored, and changed at various times. It contains 250 rooms, several baths and iner courts. Some of the more notable chambers include the apartments of the Black Eunuchs, who were Responsible for running the harem, the slaves apartments and hospital, the apartments of the heir elect and the dowager sultan, crown prices’ apartments and the chambers of the favorites. In addition was the sultan’s privy chambers, which were a complex in themselves.
Although the harem has not inhabited by the sultan and his retinue for over a century, it is known that some old court retainers lived in the harem section of Topkapi up to 1908.
The wealth and variety of faience of different periods is one of the most notable features of the Harem.The museum collection consists of artefacts from various parts of the palace, which are now kept in different sections according to their classification. The sections include those of Chinese and European porcelain, arms and armour, customes, and carriages besides the most valuable artefacts in the collection sucha as a valuable jewelery, encrusted medals and medallions and other artefacts in the precious metal or encrusted with precious Stones. Apart from these, the palace also possesses a valuable collection of paintings.
The Tiled Pavilion – Cinili Kosk
This is actually within the boundaries of the first court although today it is situated behind the Museum of Archaeology in the museum court. Also known as the Sirca Sary – Glazed Palace – it was built by Mehmet II in 1472.
Both the architecture and the decoration of the building are within a Central Asian Turkish tradition. In 1590, during the reign of Murat III, a fountain and pool were added to one of the rooms in the pavilion. The first museum was founded here in 1875. The pavilion is two –storeyed, with a central domed hall and four axial bays, with rooms opening into the corners of the hall. The plan is identical to one also found in turkish houses. Imposing inscriptions in faience decorate the facade of the building, which is now a pottery and tile museum with a collection of İznik tiles and Canakkale pottery.
The Grand Bazaar
This is the largest covered market in Istanbul. It was originally founded by Mehmet II in 1461 in order to provide traders with a safe and orderly place in which to do their daily business. The market was enlarged during the reign of Suleyman I and finally rebuilt to the present plan in 1701. There are a total of 65 streets within this market, which is covered area totalling 30.702ms2. It is surrounded by a large number of hans – trading inns, which have Access to the interior of the bazaar, making them a part of it. Each of these deserves separate notice. Today, the covered bazaar contains a mosque, a mescit – chapel mosque, 21 hans, 2 bedestans (where the valuables were kept and sold), 7 fountains, 1 well, 1 sebil – fountain, 1 sadirvan (free – standing fountain) and 3300 shops. It possesses a total of 18 portals, eight of these Grand portals, others small Gates. The doors are closed at 7 p.m., and approximately 50 guards patrol the bedestan throughout the night. Before electricity, the bazaar was lit by huge oil lamps.
The Arab traveller Ibn Battuta, visiting Istanbul with a Kipchak caravan sent by the Kipchak Basbug Ozbey Han mentions the existance of a market in the area of the Grand Bazaar almost a century before the Turkish conquest of the city.
The Bazaar was burnt down five times, the most serious damage was inflicted during the fires of 1546 and 1651. An earthquake in 1894 and fires in 1954 which destroyed more than half the bazaar damaged the traditional features of the structure.
The two bedestans of the Bazaar are known as the Sandal Bedestan and the Cevahir Bedestan.
Sandal Bedestan
It is also known as the New Bedestan, was built by Mehmet II. It is supported in Stone piers and had four doors which were closed 50 years ago. The interior of these vaults were arranged in sections for use as an auction room by the town prefect Sehremini – Cemil Topuzlu in 1914, for the sale of antiques, rugs and jewellry.
Cevahir Bedestan
It is also known as the old bedestan, it was reserved for the sale of antiques. It was constructed over walls dating from the Byzantine period and is covered by vaults and cupolas supported by 8 piers. The total area is 1336m2. During the Ottoman period, jewellers or members of the populace could store valuables here in large iron trunks which were under the shops.
During the Ottoman period, valuable artefacts, fabrics, furs, weapons and rugs were bought and sold in the Bedestan. Hence it constituted a merchantile treasury. Now restored, the bedestan has been provided with more light.
The Suleymaniye Mosque and Complex
This complex is one of the finest examples of Islamic architecture. It includes 6 medreses, a poor house – tabhane, an imaret – soup kitchens, a caravanserai, mental hospital, baths, a school and shops as well as the mausoleums of Suleyman I and the sultana Hurrem Sultan (Roxelane).
It was built between the years 1550 – 1557 by the architect Sinan for Suleyman I (1520 – 1566).
The mosque has four minarets, two of them have two galleries, the order two have three, a total of ten. This is said to symbolise the fact that Suleyman I was the tenth sultan in the Ottoman dynasty. The mosque is 69 x 63 ms. and has a central dome 53ms. in height and 27.25 ms. in diameter. There are 32 windows in the drum. The dome rests on four grand piers connected by four arches. The piers are monolithic porphyry. The dome is flanked by two semi – domes to east and west and the two auxiliary naves and their galleries are covered by fice cupolas of various sizes.
The mihrab and mimber of the mosque, which are of white marble, are particularly noticable. The stained glass Windows in the mihrab wall are original (16th century). The faience revetment surrounding the mihrab and mother of pearl and ivory inlayed doors of the mosque are rare Works of art. The decoration of the mosque is restrained and balanced, without a hint of exaggeration.
The court is surrounded by a cupolaed arcade where on emay see 24 white marble and red granite columns from the hippodrome supporting the 28 cupolas. A rectangularfountain stands in the centre of the inner court.
A bronze grill encloses the nave on the left of the mosque which was converted into a library.
The mosque and its annexes were built with materials brought from great distances as well as from older buildings within the city. One of the piers was brought from Baalbek, another from Alexandria, a third from the court of the old palace and the fourth from Fatih, where it is known to have been dismantled while in situ.
Easy of the mosque stand the mausoleums of Suleyman I and the sultana Roxelane (Hurrem Sultan).
The tomb of Suleyman, the work of the architect Sinan, is an octagonal domed building. 8 porphyry columns support the dome. The tomb is finely decorated with polychrome faience, and stained glass.
Some inscribed Stones on the eave of the tomb were discovered in 1959 to have been part of a Stone – carved inscription from Haghia Sophia, part of the royal decree of the Byzantine emperor manuel I.
Close to the Suleymaniye mosque is the humble tomb of the freat architect Sinan. In the words of one Turkish writer, the tomb is set like a small signature in the corner of a Grand oil painting.
Rustem Pasa Mosque
One of the Sinan’s best Works , apart from his imperial complexes, was the mosque of Grand Vizier Rustem Pasa situated in the trade centre of the old city, Tahtakale. Although there is no inscription giving the construction date, a foundation document indicates that it was built around 1561. As a mosque, both the structure and the decoration render it one of the finest Works of Ottoman art. The architect, concerned that the mosque should not be lost among the market buildings, raised it up on deep vaults in a most innovative way and the vaults were used as shop space. There is no large court fronting the mosque, which is reached via flights of steps. The central section of the mosque is surmounted by a large dome flanked by four semi – domes and supported by eight piers. Galleries flank the main area. The minaret was destroyed in 1964. The interior is covered with exquisite tiles from Iznik and Kutahya, Rustem Pasa also built a han close to the mosque and a medrese on the slope leading up to the Suleymaniye mosque.
The Spice Market (Misir Carsisi)
This is Istanbul’s second covered market. The present structre was built by Hatice Turhan Sultan, dowager sultan and mother of Mehmet IV or a part of the foundation of Yeni mosque. According to the documents, the building was begun by the architect Kasim Aga and completed together with yeni mosque, by the architect Mustafa aga in 1660. It is ‘L’ shaped in plan. The present structure was last restroed in 1943, when the raised wooden counters of the old shops were removed and replaced by modern shop fronts. Apart from six spice shopsi the present market has lost its originality.
The structure is of dressed Stone with alternating brick courses which both acted as reinforcement and lended the surface of the building an attractive exterior. Stone finials surmount the dome, while details such as mouldings and gutters are fine examples of such details in Ottoman architecture.
The market has six Gates and 86 shops. Three of the Gates have porticos, giving the building some visual articulation. The mosque and bazaar were formely contained within sea walls which were later demolished to make way for a road.
Kariye (Chora)
This monastery church was built outside the city walls during the 4th century by Constantine I. ‘Chora’ being Greek fort he countryside. It remained within the walls later built by Theodosius II (408 – 450 A.D.) Much damaged by a serious earthquake in 558 A.D., it was subsequently restored by Justinian (527 – 565 A.D.), but retained its original name.
It suffered some damage during the iconoclastic period. Being in near – ruin during the 9th and 10th centuries, there is little information about the church to be gleaned from the sources of the time.
The present building, a dome on four piers was built by the mother in law of Alexius Komnenos (1081 – 1118) , Maria Dukania, and devoted to Christ. Later alterations included the addition of several other buildings.
The church avoided occupation during the fourth Crusade in 1204, remaining in the hands of the Orthodox monks. During the reign and Andronikos II (1282 – 1328 ), the Grand Logothetes (Chief Minister of the Treasury) Theodoros Methochides, who lived in the vicinity had the building thoroughly restored. A sage and philosopher, he devoted his entire fortune to the restoration of this church and monastery. He added an exonarthex and parecclesion to the building, which are decorated with the finest mosaics and frescos. The mosaics in the exonarthex and the parecclesion frescos are dated to between 1305- 1320.
On the accession of Andronikos Paleologos III (1328 – 1341) Methochides fell from favour and was exiled. The emperor took over the church and monastery, conficating the entire fortune of the Logothetes. On his return from exile, Methochides led the life of a simple monk in the monastery. On his death he was buried before the door to the iner narthex.
Chora remained in use as a church for sometime after the Turkish conquest, being converted into a mosque by Beyazit II (1481 – 1512). Today it is preserved as a historical monument, owing to the valuable mosaics and frescos. The mosaics were cleaned and restored by the American Byzantine Institute.
The present church is flanked by an exonarthex and narthex to the west, the funeral chapel (parecclesion) to the South and a gallery to the North.
The Mosaics
The mosaics in the nave at the apse include on the left wall, Christ, a standing figure, with the inscription: ‘’come unto me all ye that are burdened with suffering’’; on the right is the Virgin holding the Christ child.
Over the door to the narthex from the nave (naos) is the Dormition (Koimesis) of the Virgin. The Virgin lies on her bier surrounded by the apostles. In the centre stands Christ ready to bear her soul to heaven. Her soul is represented by the figure of a new-born babe. The figure of Christ is surrounded by a nimbus. Buildings in the background break up the monotony of the surroundings. The narthex vaults and tympanum walls are decorated with gilded mosaic. Above the door to the nave from the narthex is a mosaic of Theodoros Methochides presenting a model of the church to Christ. The figure of the Logothetes, wearing a caftan- like robe and large turban-like headgear kneels in reverence before Christ.
The mosaic in the two domes of the narthex contain mosaics related to the geneology of Christ, portaying his ancestors, beginning with Adam. The life cycle of the Virgin takes up the walls of the narthex. The cycle begins with the Annunciation to St. Anne, in which an angel announces to Anne that she is to bear a child, and ends with the Annunciation to the Virgin that she is to bear the Christ child. The life cycle of Christ follows in the exonarthex.
The Deises, the largest mosaic panel in the church is situated on the wall on the right of the narthex. It shows the figure of Christ with the Virgin on his right but unusually, no John the Baptist on his left. On the left of the panel is the figure of St. Maria with her hands out stretched in supplication of mercy for Mankind. At her foot is the figure of a kneeling Prince. Behind this figure is inscribed the name of Isaakios Komnenos (Isaac Comnenus) who was the son of Alexius Comnenos I. On the right stands Melania, queen of the Mongols, dressed as a nun.
Over the door to the narthex from the exonarthex is the mosaic of Christ Pantocrator. The figure is given the title ‘’Chora ton zonton’’ which links the name of the church with a reference to ‘’the land of the Living’’. The Christ figure holds the Bible in his left hand and with his right hand blesses the faithful as they enter the church.
Apart from the two figures of saints and the figures of the Virgin and John the Baptist on the soffits in the other narthex, the entire exonarthex is devoted to the life cycle of Christ.
On the lunettes of the narthex (the tympanum walls) is the cycle of the Infancy of Christ, in the vaults is the Ministry of Christ, including his Baptism and Miracles.
The parecclesion is the funerary chapel on the South side of the church. Being a place fo burial, the more humble medium of fresco has been chosen to decorate the chapel in place of mosaic. It is more restrained than the church in decoration. The parecclesion is 5 ms. wide and 16ms. long. It is a two sectional building, the burial place is a rectangular, domed area, flanked by niches to right and left within which were the tombs of Byzantine notables. A fresco of the Virgin and Child decorates the dome. The Virgin is surrounded by guardian angels.In the apse is the Anastasis (Resurrection), in which Christ, within a nimbus, holds Addam and Eve by the hand as they are raised from their tombs. To his right stand the apostles and to his left the saints. Beneath the feet of Christ lies Satan, prostrate and bound with chains. The main vault of the church is the Last Judgement and the second coming of Christ. Christ sits in judgement in the centre with the Virgin to his right and John the Baptist to his left pleading for mercy for Mankind. One of the most important features of the fresco is that it is the first such representation, in a 14th century church, of a large group of naked people. The walls of the parecclesion are decorated with figures of the military saints, which illustrates the popularity of such saints during the last years of the empire.

